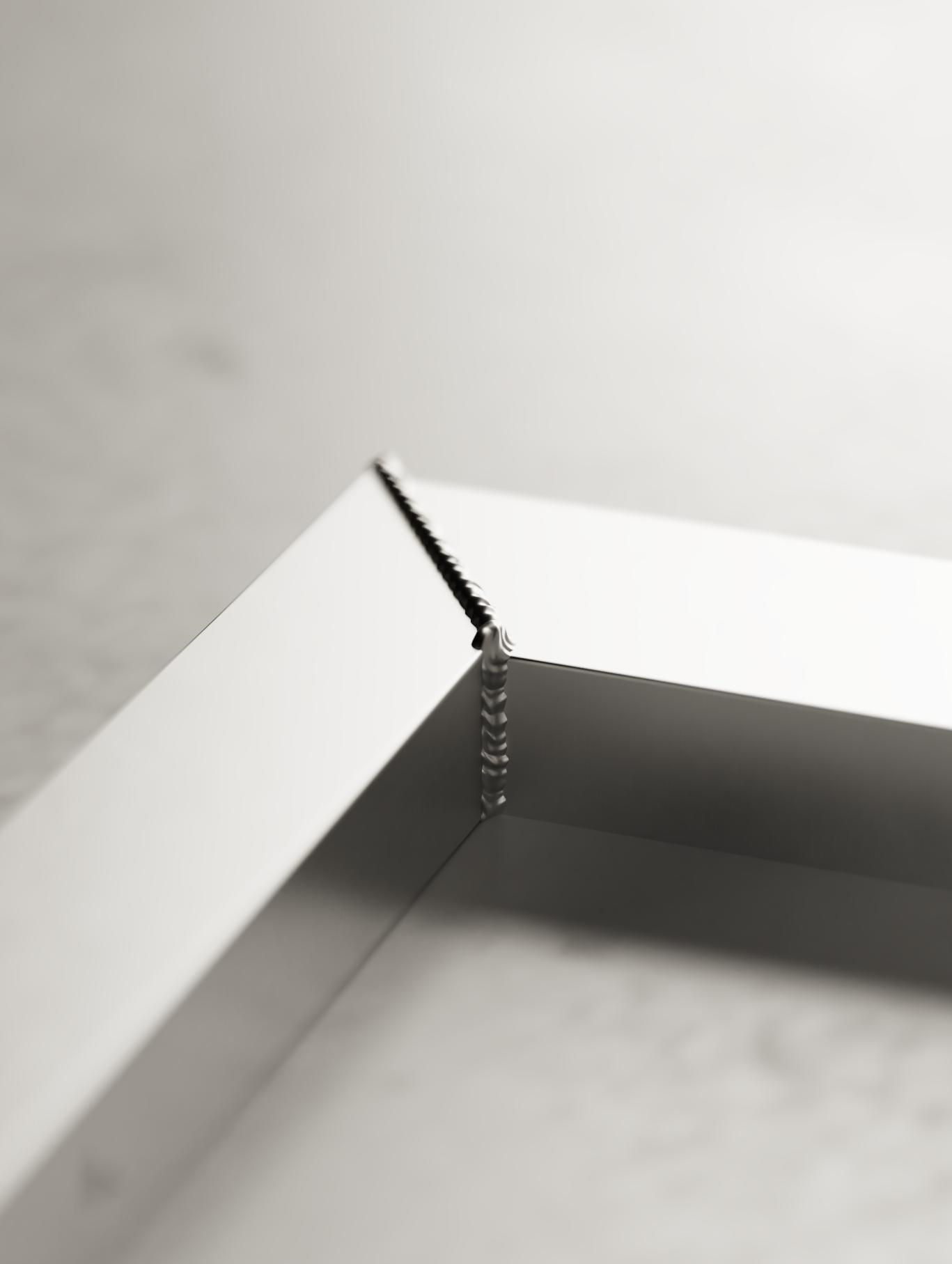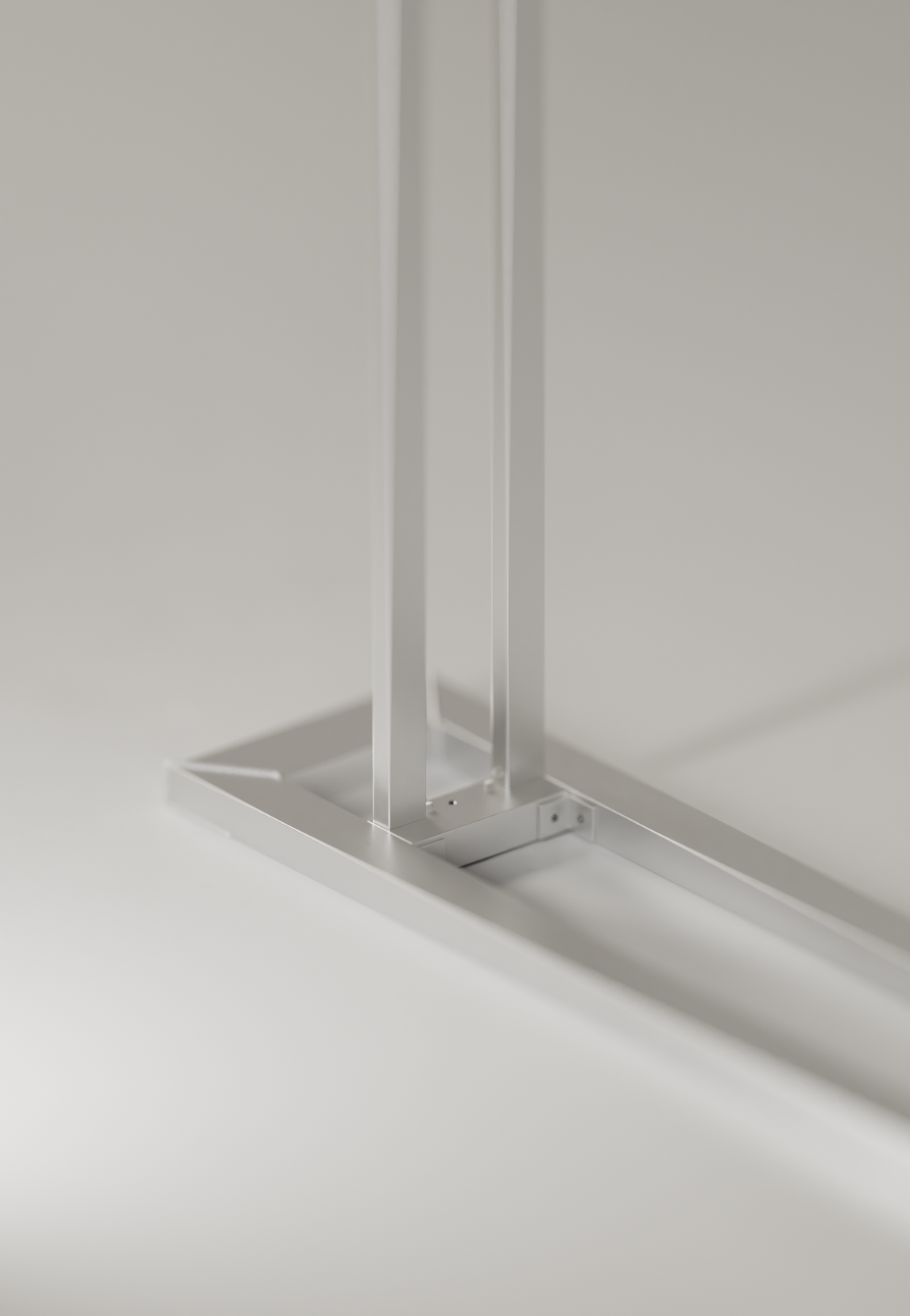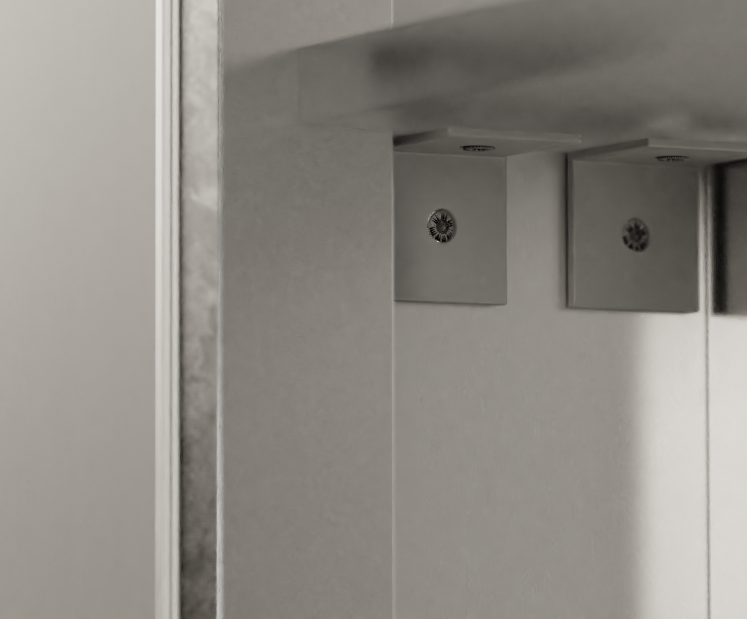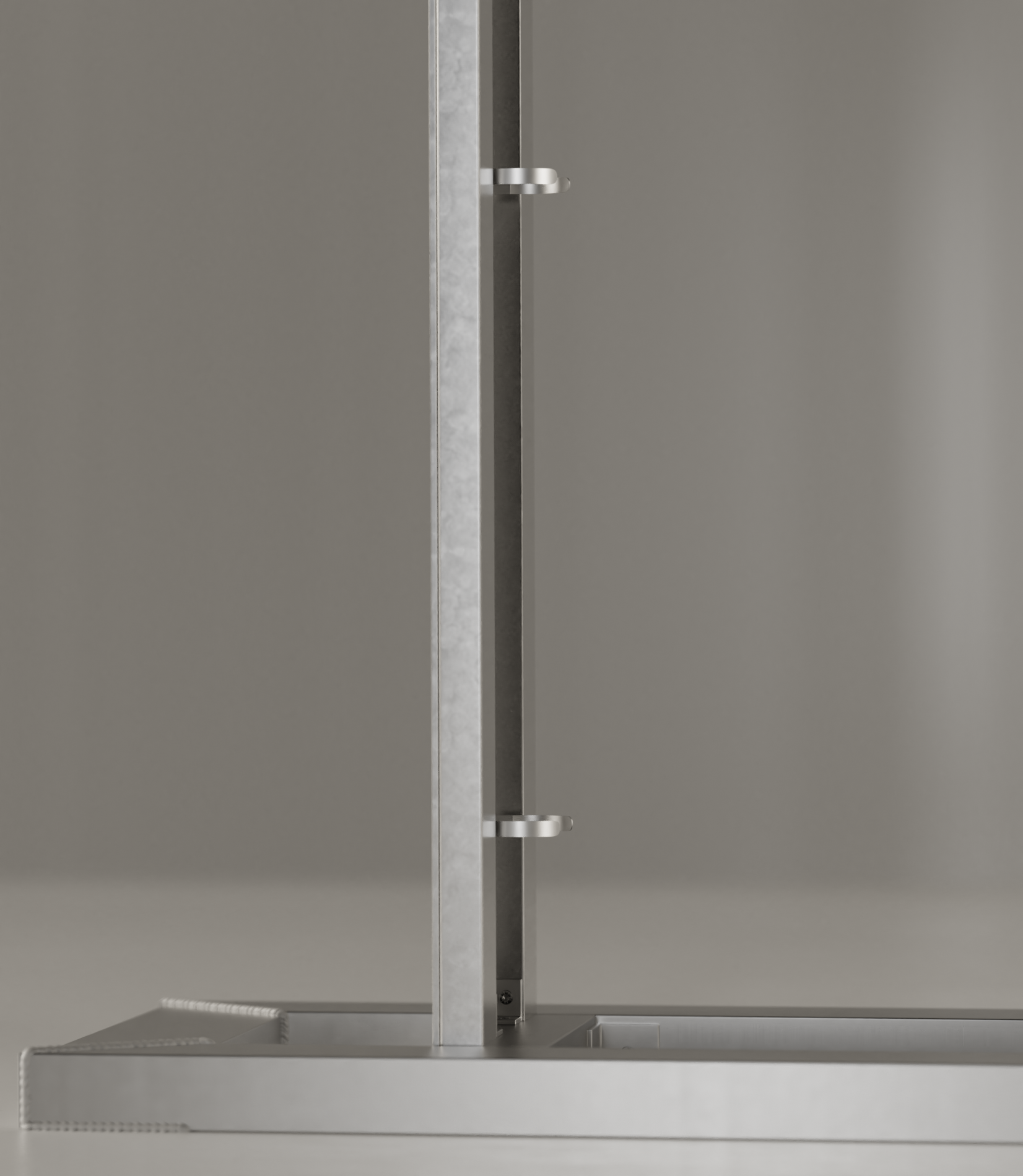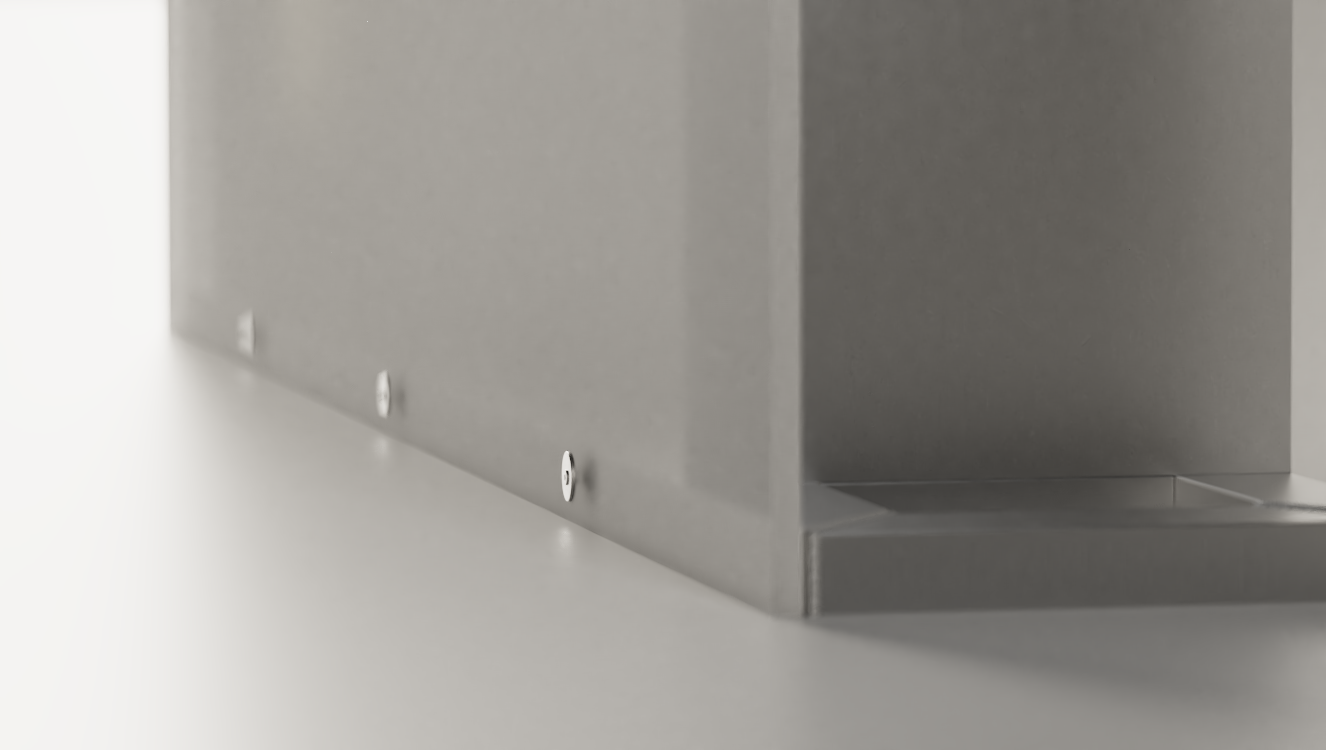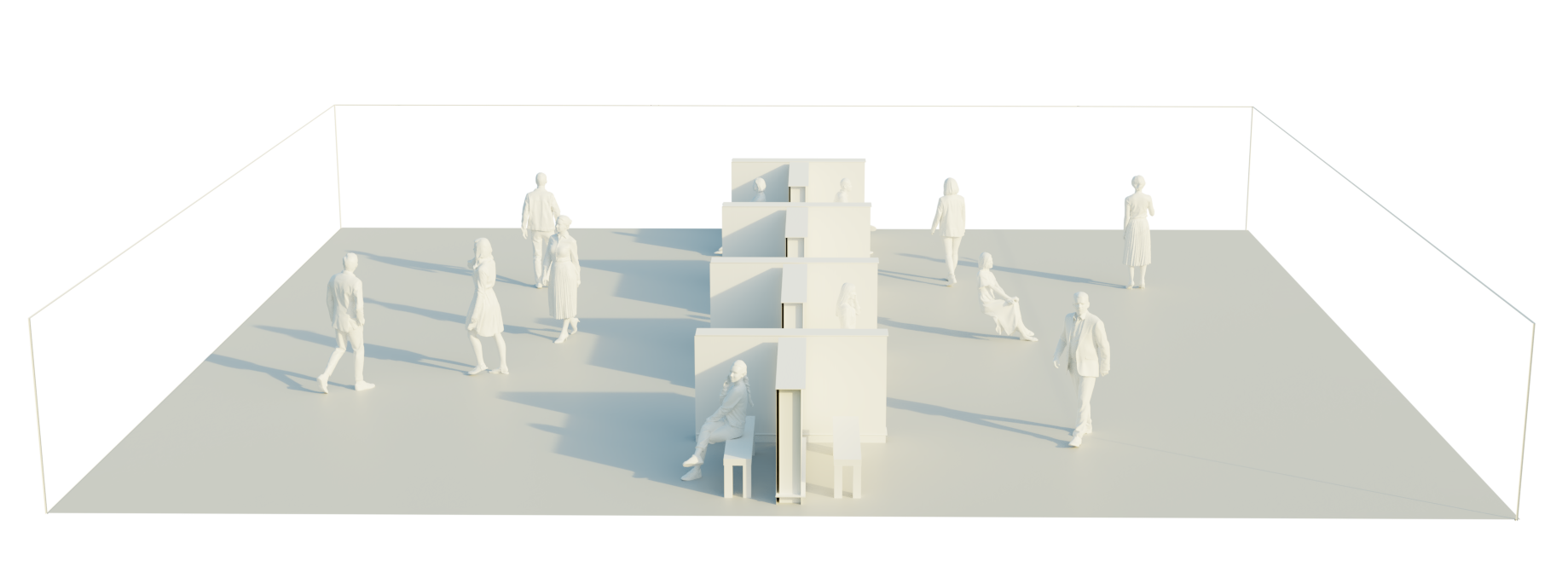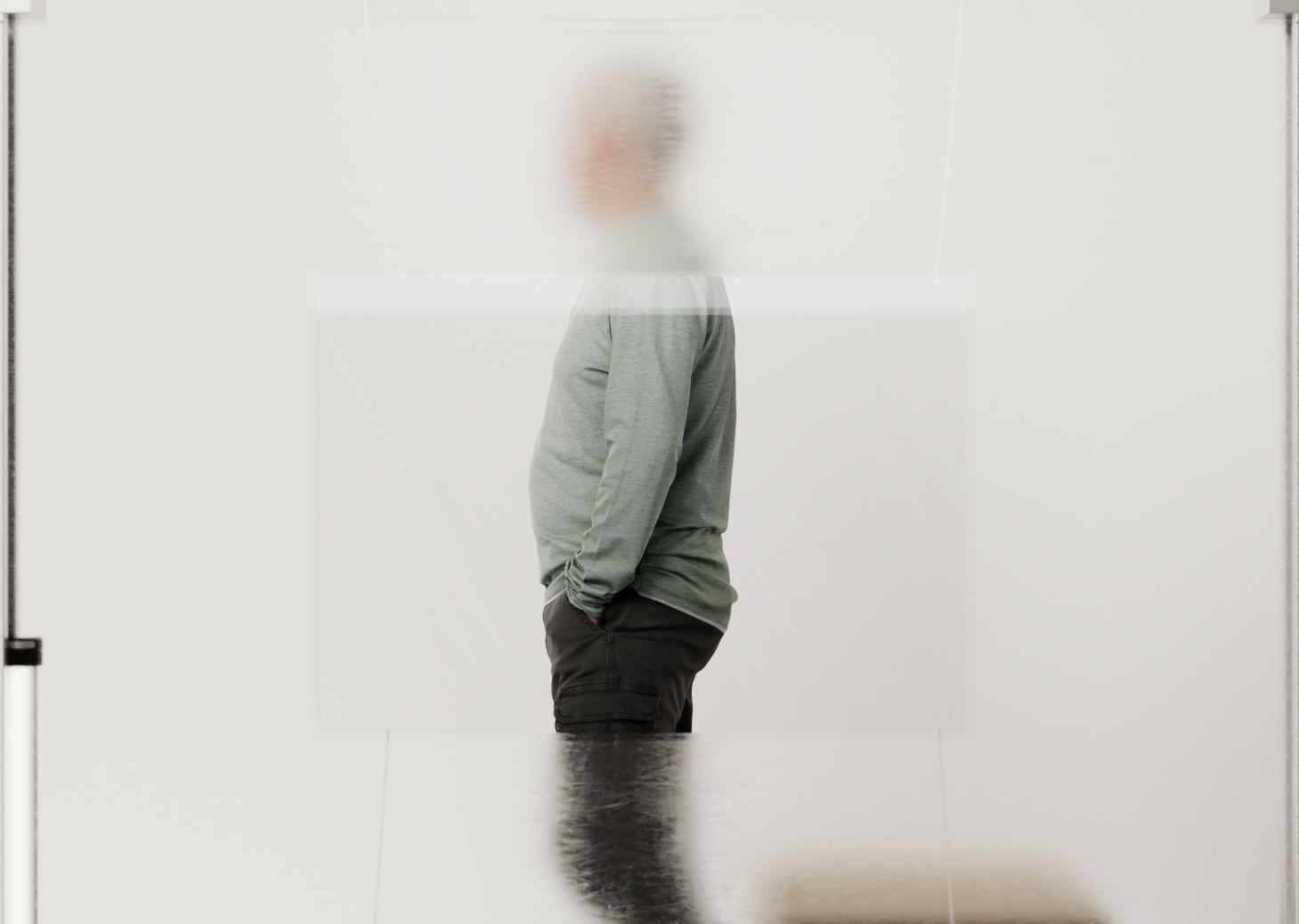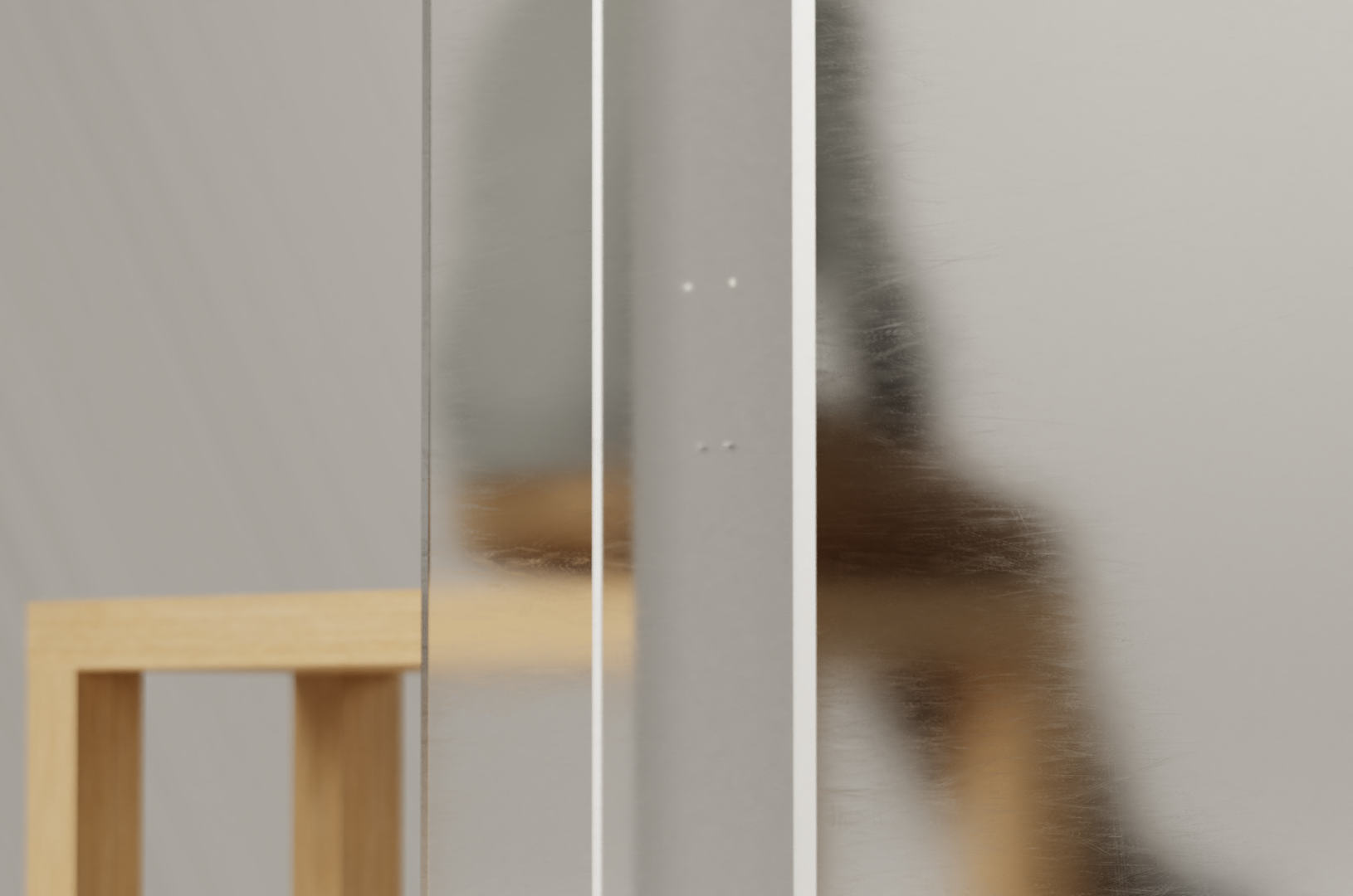TRANSPARENCE
TRANSPARENCE
Project conceived for a Parisian hospital, which wished to restructure its various services and implement a cultural and artistic offer for its patients.
The hospital gave us carte blanche to propose new layouts.
In this context, my work focuses on the space of the waiting room. I designed a range of claustras, composed of two windows facing each other, one side opaque and the other transparent.
Therefore, the furniture allows both to be set up as a support for the exhibition of an artistic offer, and at the same time to recreate intimacy in the patients' waiting moments, to improve this waiting room service.
This project is currently being developed by the CHNO hospital.
In this context, my work focuses on the space of the waiting room. I designed a range of claustras, composed of two windows facing each other, one side opaque and the other transparent.
Therefore, the furniture allows both to be set up as a support for the exhibition of an artistic offer, and at the same time to recreate intimacy in the patients' waiting moments, to improve this waiting room service.
This project is currently being developed by the CHNO hospital.
